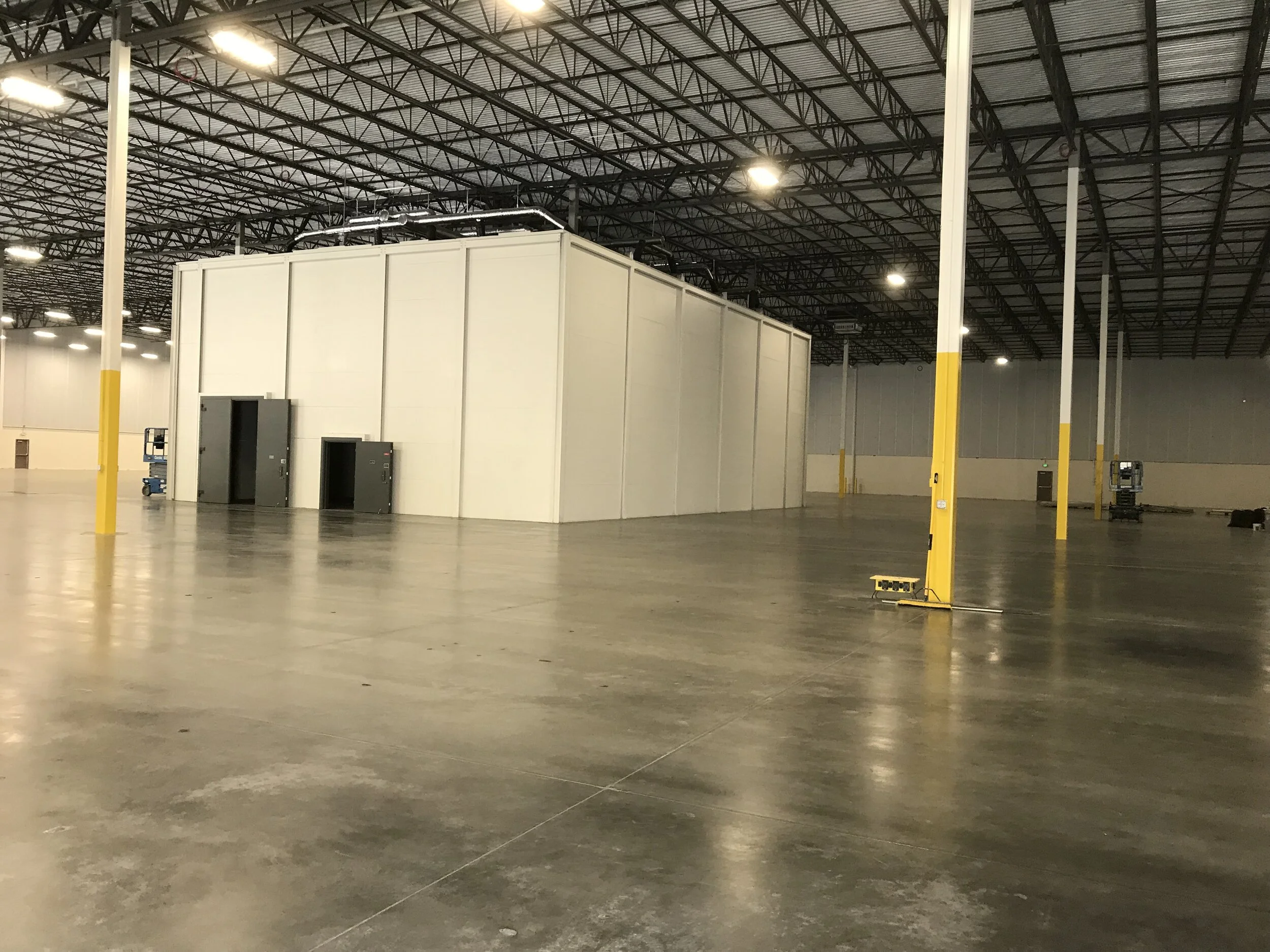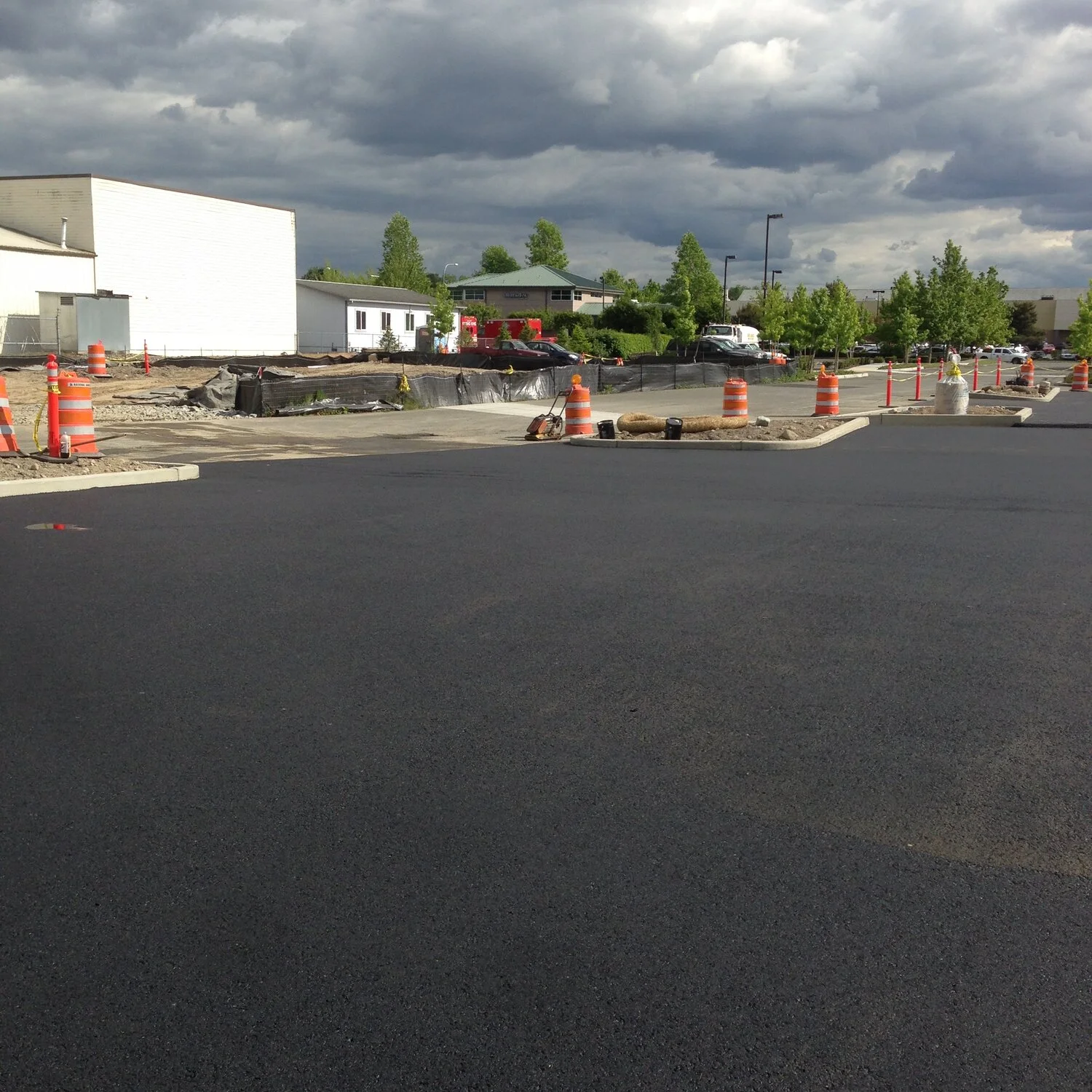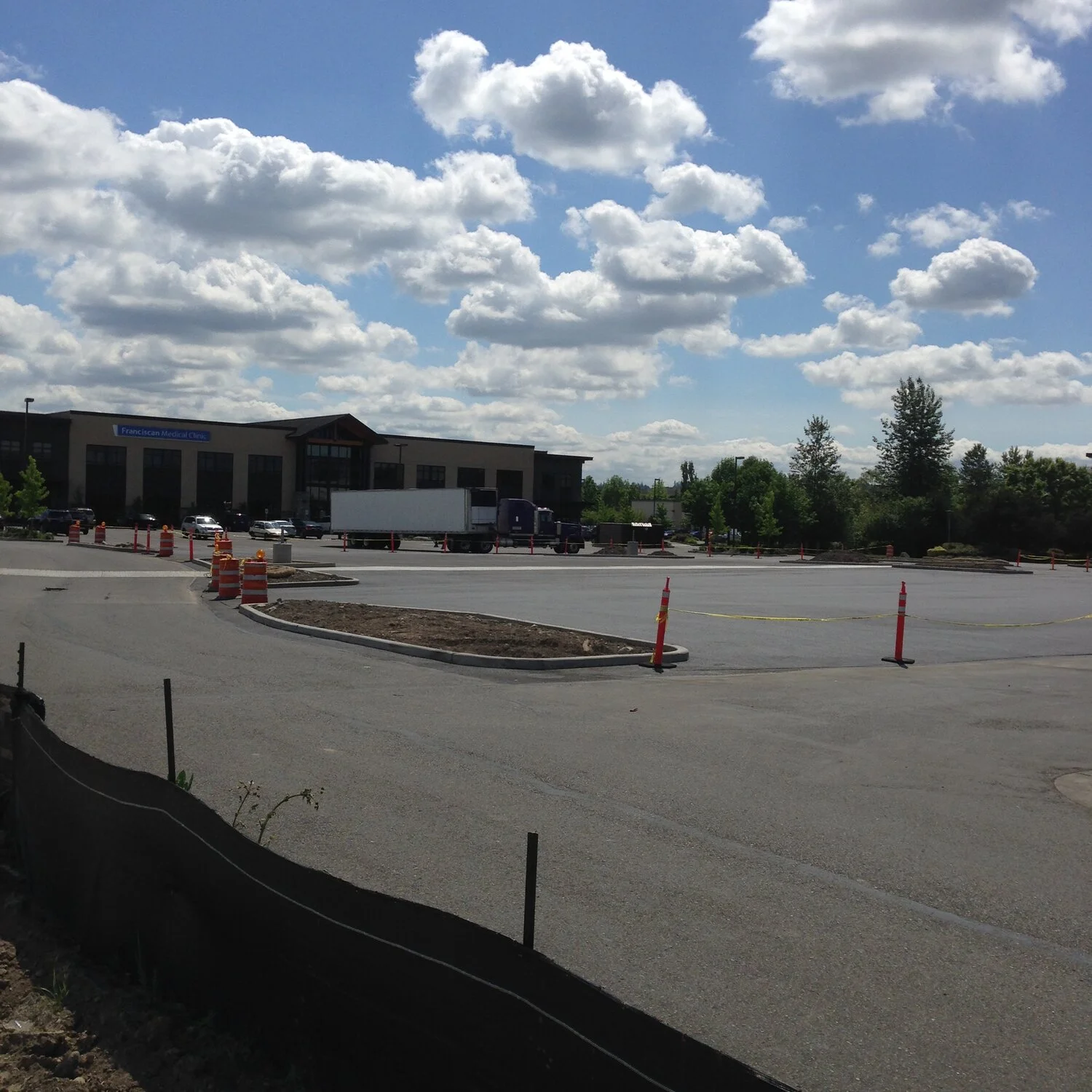Baywood park
250,000 Square Feet
Everett, Washington. Baywood Park is a flexible industrial warehouse designed for high piled storage or manufacturing. The project was 100% pre-leased to OnTrac Logistics prior to completion of construction.
30 foot clear height.
Double loaded with (53) dock high loading doors and (4) on-grade loading doors.
6” reinforced concrete slab on grade.
Unique park-like setting.
Potential for 463 parking stalls to provide flexibility for manufacturing tenants.
Ability to demise to (4) tenants.
99KWh Solar Array
400 Amps of 480 V 3 phase power.
Auburn Built-to-suit
32,000 Square Feet
Auburn, Washington. Auburn BTS was designed and constructed as a light industrial warehouse building. The project was sold to Cabot Properties prior to completion of construction.
24 foot clear height.
5” reinforced slab on grade.
(4) Dock high doors and (2) on-grade level doors.
Ability to demise to two tenants.
800 Amps of 480 V 3 phase power.
Professional photos coming soon.
Riverside Business Park - Building A
102,500 Square Feet
Everett, Washington. RVBP Building A consisted of manufacturing and office space for Northwest Aerospace Technologies.
Custom Canopies Mimicking Airplane Wings
20 Docks for Shipping & Receiving
Conference Rooms with Teleconference Capabilities
Cafeteria Style Lunch / Break Room
1st & 2nd Floor Coffee Bars
Classified V-B, Heavy Industrial
PUyallup Medical Pavilion
40,000 Square Feet
Puyallup, Washington. Puyallup Medical Pavilion is a two-story medical office building located adjacent to Multi-Care’s Good Samaritan Hospital (a 286 bed facility). This project was 100% preleased to Multi-Care prior to completion of construction.
Ample parking with over 200 stalls.
Large 20,000 square foot floor plates with ample natural lighting.
On-grade access to both levels.
Adjacent to Multi-Care’s Good Samaritan Hospital main campus.
Adjacent to Mary Bridge Children’s Cancer Care Center.
Architectural finishes which reflect Pacific Northwest inspired designs.
Easy access to Highway 512.
Professional photos coming soon.
Northshore Heated Storage
120,000 Square Feet
Federal Way, Washington. Northshore Heated Storage features three self-storage buildings. This complex is managed by CubeSmart Self Storage, contains a managers office and over nine hundred storage units.
All buildings are semi-heated.
(3) Elevators
Security Cameras throughout.
Gated entry with a code required for entry & exit.
Intercoms in every building.
Burien Cold Storage
237,000 Square Feet
Burien, Washington. Latitude Development was responsible for the site development of this 236,286 square foot cold storage facility. This pad-ready site included 20,000 feet of MSE walls, reaching heights of 30 feet in select areas.
Todd Road Distribution
110,000 Square Feet
Puyallup, Washington. The Todd Road Distribution facility consisted of the development of a specialty distribution and office space facility for McKesson.
Franciscan Medical Pavilion
37,000 Square Feet
Auburn, Washington. The interior and exterior of the Franciscan Medical Pavilion has been designed to complement the beauty of the Pacific Northwest. Special features include:
Walk-through lobby with exposed glulam beams
30 foot high cathedral ceiling
Natural gas raised heather fireplace with polish stone surround & chimney
Glulam stair treads with stainless steel handrails
Latitude Center
20,010 Square Feet
Kent, Washington. The Latitude Center is a 20,010 square foot multi-story retail and office facility. Construction included all site work (earthwork, utilities, paving), building shell, landscaping and wetland construction.
Orion Industries
93,000 Square Feet
Auburn, Washington. The Orion Building consisted of a ground up heavy manufacturing plant and office building g on a six acre site. The completed building consists of 70,000 square feet of manufacturing space and 23,000 square feet of class A office space.
AM2 Building
Auburn, Washington
The AM2 Building site was developed by Latitude for the Green River Community College. Latitude Development acquired the land and developed a nearly 300-stall parking lot, complete withh underground utilities. The pad-ready site was then sold to GRCC, where it is currently ready for construction.

















































